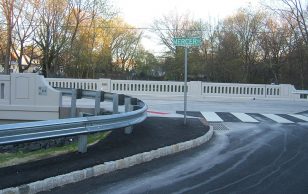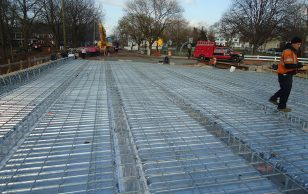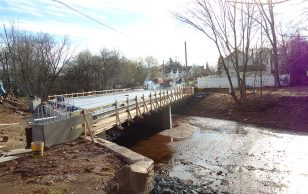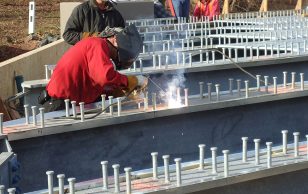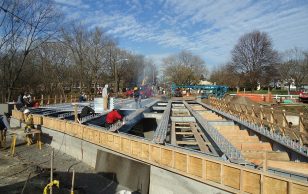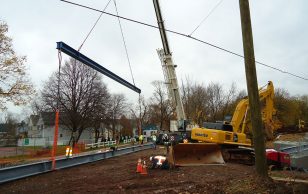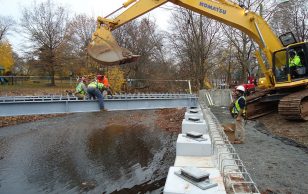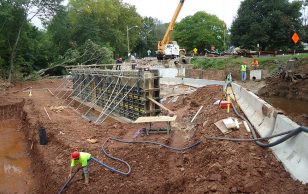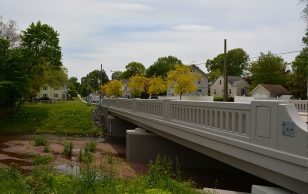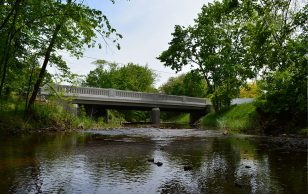Somerset County commissioned the Demolition and Replacement of this 2-Span, 100-foot structure. The foundation consisted of a Concrete Substructure including 2 Abutments and a Center Pier. Steel Girders and placement of Metal SIP Forms comprised the support for the Poured Concrete Deck. Decorative Precast Parapet Walls topped the Superstructure. Relocation of Existing Water and Sewer Main Utilities along the adjoining roadway concluded the project’s objectives.

Replacement of County Bridge No. F0808 Mercer Street Over Peters Brook
LOCATION
Somerville
BUDGET
$1,700,000
OWNER
County of Somerset
CATEGORY
Bridges & Dams
LOCATION
Somerville
BUDGET
$1,700,000
OWNER
County of Somerset
CATEGORY
Bridges & Dams
